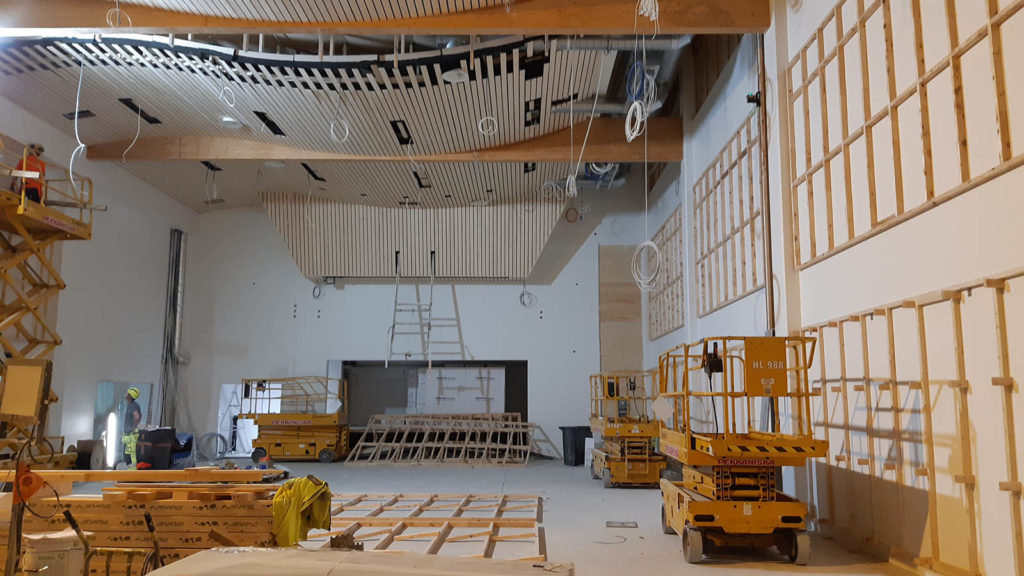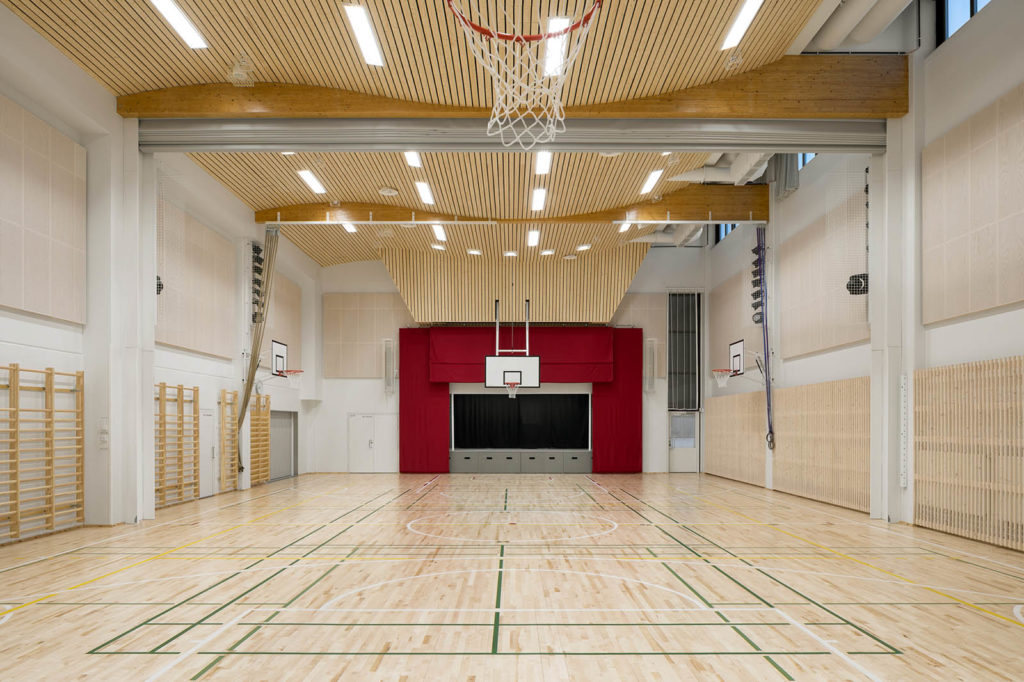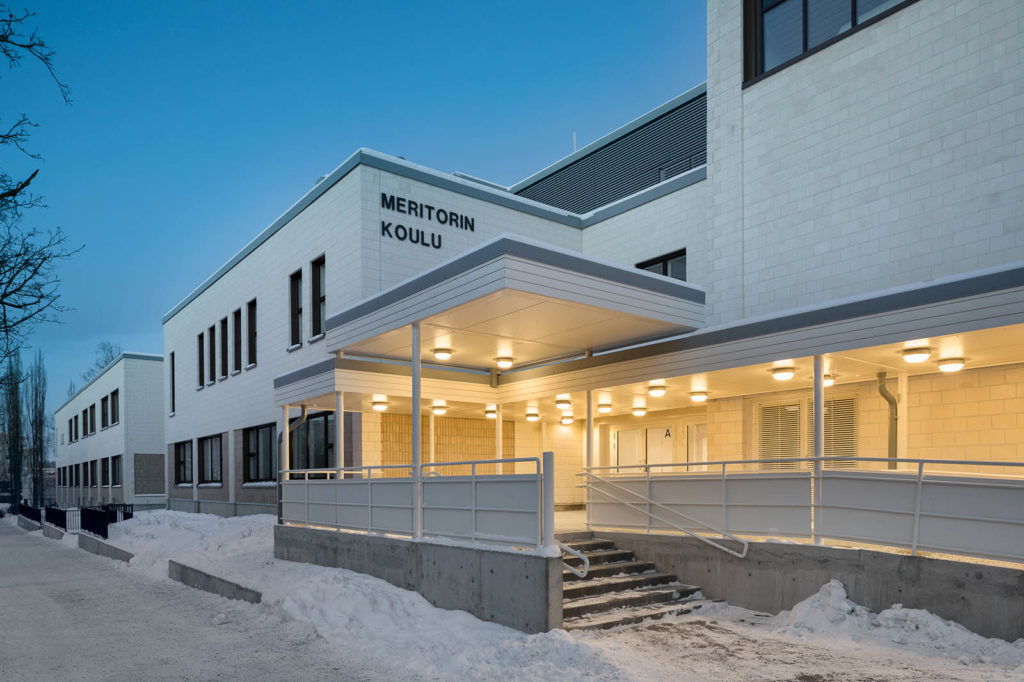The renovation of the Meritori school in Kivenlahti, Espoo, was completed in December 2020. The wave-shaped ceiling of the gym was given a new look with Ewona’s solid black acoustic panels.
Renovations to solve indoor air problems
The most important goal in the planning of the Meritori school was to create a healthy environment for children and young people. A safe environment provides suitable spaces for learning and growth far into the future. Arkkitehdit Q4 Oy are the main designers for the renovation of the Meritori school. Architect Leila Arosarka told us the following about the project:
“The repairs of the Meritori school were a renovation project. The school had indoor air problems, and that was the starting point for the site design,” Arosarka said.
The school building was completed in 1987 and intended for about 320 pupils, and the building required extensive demolition during the renovations. The renovation involved the complete replacement of the buildings’ base floors, exterior walls, and partition walls, including their finishes.
“The building was so damaged that it had to be demolished down to its frame. The only parts of the building left intact were the outermost roof, the vertical frame, and the intermediate floor. The indoor air problems in the school were caused by poorly maintained structures,” Arosarka said.
The renovation involved extensive reconstruction work inside the building. Particular attention was paid to indoor air quality.

The flexible shaping of the acoustic panels is key
In schools, high noise levels, especially in classrooms, sports and dining areas, can be a problem in addition to indoor air quality. That’s when expert acoustic design is needed.
“Choosing Ewona started with the gym. The unique roof of the gymnasium is wavy and we wished to preserve it. The building inspectorate also required that the wavy ceiling remain as it is,” Arosarka said.
“During the renovation, the dimensions of the structures posed a tough challenge. It reminded me of Ewona’s black panels, which could be easily bent into a wavy shape,” she continued.
“The acoustic panels were bent into a wave shape and were topped with a plank lathing, which the black Ewona panel shows through beautifully,” Arosarka described.

Professional and personalised service
The Allergy-free Ewona acoustic panels are M1 certified as building materials and ventilation products. Indoor building materials have a direct impact on indoor air quality.
“Ewona fulfilled all the regulations that were required both in terms of sound absorption and appearance,” Arosarka summed up.
“We got great assistance from Ewona. They immediately understood what we wanted to do and found the best solution for our needs. The product was also in stock,” Arosarka said.
“In the middle of the project, we encountered a change that Ewona knew how to react to. The project was expanded to extend to the school cafeteria, where we built a similar latticed ceiling with Ewona’s acoustic panels in the background,” she added.
The renovation of the Meritori school is a great example of how safe and technically functional solutions can also be visually impressive.
“I would like to recommend Ewona – the collaboration worked well and as the designer, I received great service. I’m sure that the construction site also found this a positive experience, as all the goods were delivered on time and as agreed,” Arosarka concluded.
