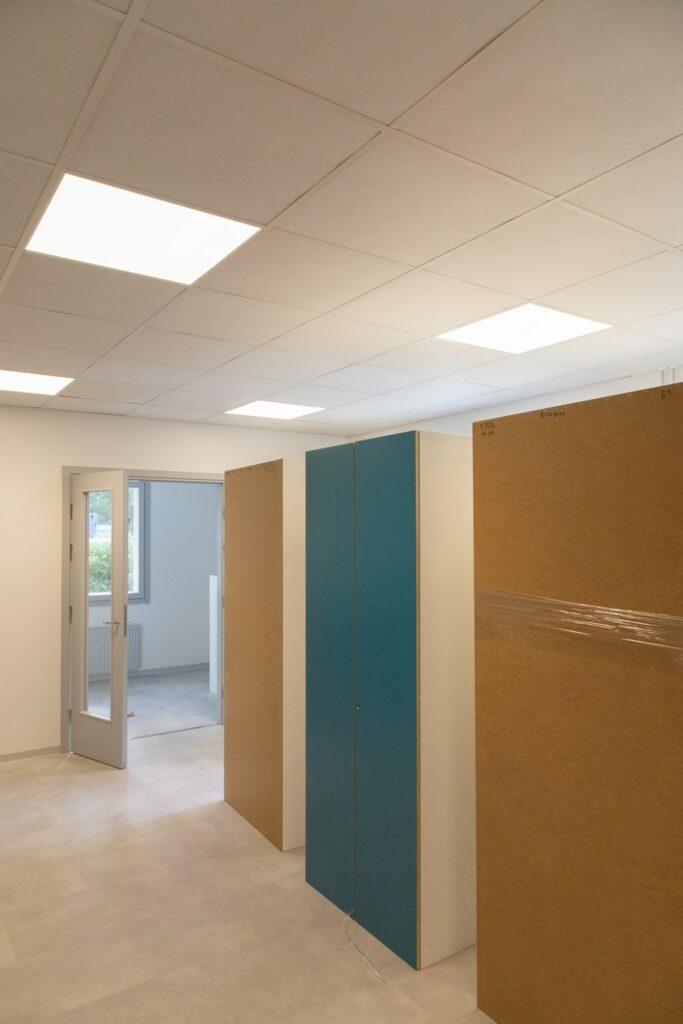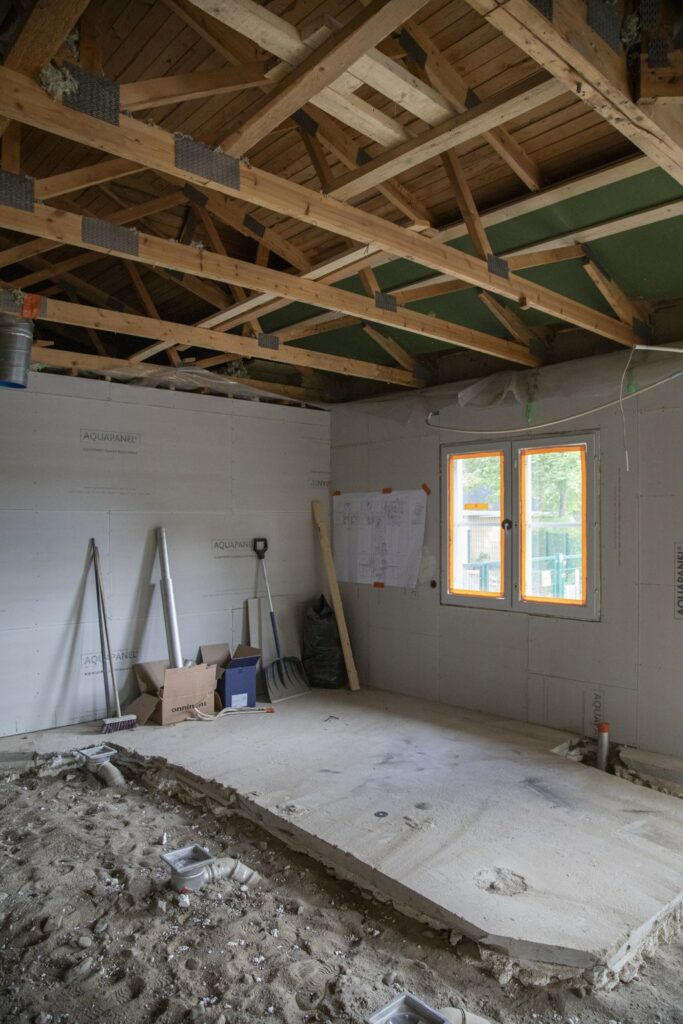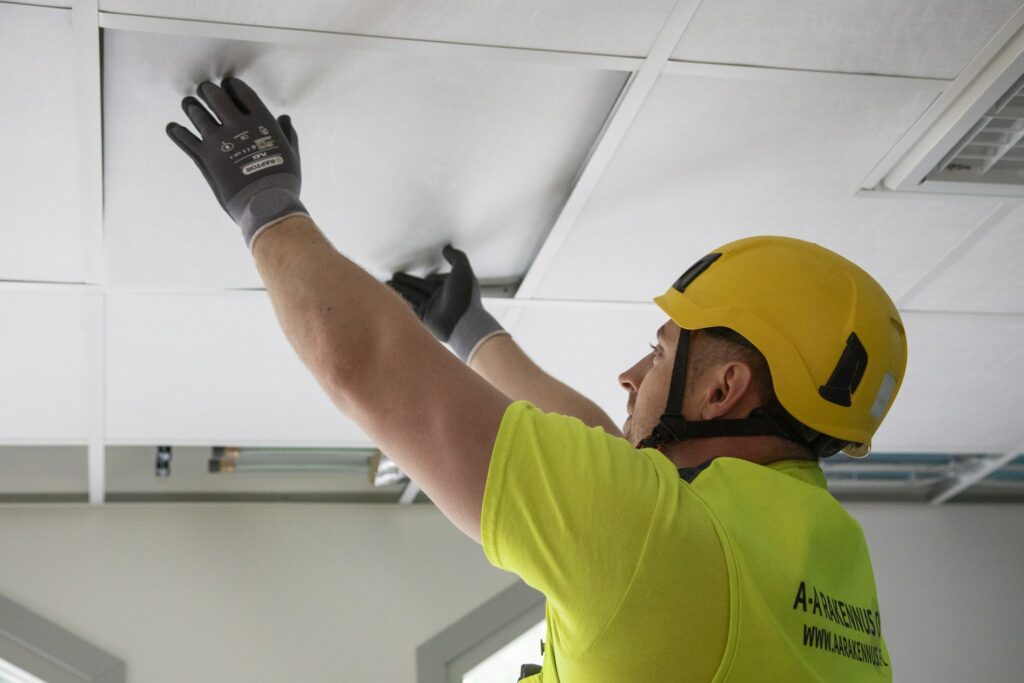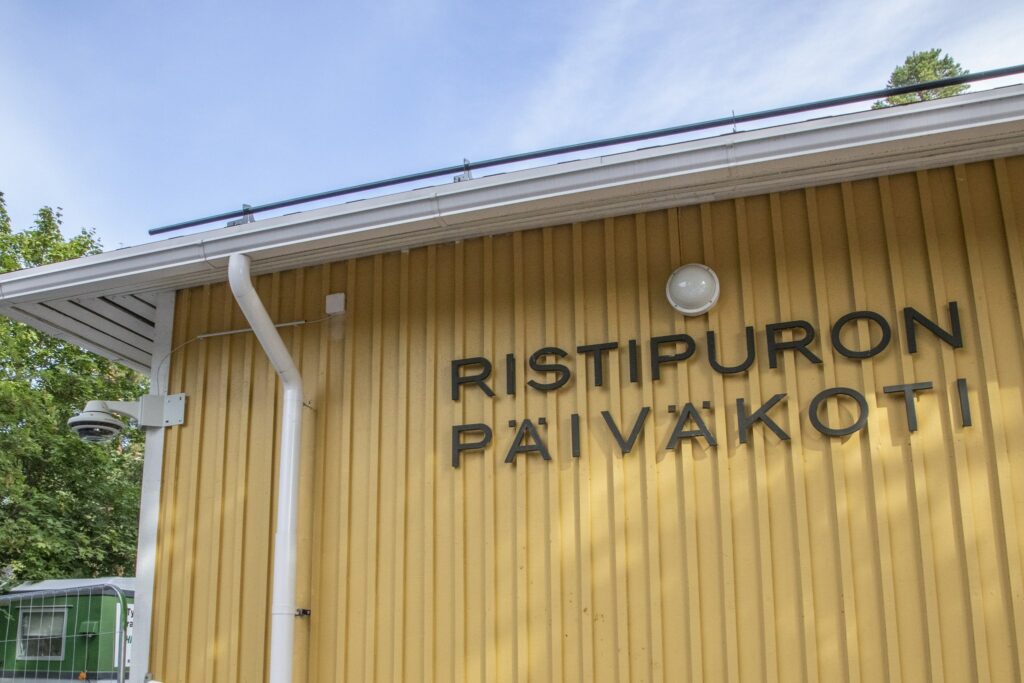In Vantaa, the indoor air problems of the Ristipuro daycare escalated into symptoms, so the building was to be modified to ensure the health and safety of the children and staff. The daycare has eight early childhood education and preschool groups. The property was built in 1987, with an annexe that was completed in 2000.
The main building underwent a comprehensive surface humidity survey and refined humidity measurements in 2020. Based on the humidity survey, the base floor structure was dry, but air leakage compromising the indoor air quality was detected from underneath the base floor in the tracer tests. These air leaks got into the interior through vapour barrier plastic that was not properly airtight. Local microbial growth was discovered at one opening point in the roof structures, where there was a moisture trace in the vapour barrier plastic. Deficiencies were also found in the tightness and installation of vapour barrier plastic.
During 2023, the premises underwent very extensive demolition and reconstruction work to remove and replace the damaged structures. The indoor air renovation process for the main building involved making the structures, feedthroughs, and structural joints air-tight. The floor structure was encapsulated and the floor’s surface materials were replaced. In addition, the lighting and ceiling was replaced throughout the whole building. All wall surfaces were painted, and minor adjustments were made to the floor plan, as well as replacing all furniture and equipment. The ventilation system was also replaced.

According to the City of Vantaa, the plan for these repairs also incorporated the results of the indoor air surveys that were previously carried out in the premises. The repair methods were chosen so that they will prevent emissions and the introduction of pollutants into indoor air, if carefully implemented according to current knowledge.
The indoor air renovation process was started in the spring of 2023 by Jokarak Oy. After three months of work, part of the daycare was ready for handover, and the renovation of the other half continued.
“The entire interior of the daycare building was demolished from floor to ceiling. At the same time, the room layout was changed. The HVAC units were replaced, the kitchen was dismantled, the electricity was refurbished, and all surfaces were completely renewed,” said Josu Schauman, construction foreman from Jokarak Oy.

“We chose Ewona’s products based on the plans for the building because Ewona’s materials promote healthy indoor air; they do not release concentrations, fibres or any other harmful substances. We’ve used the Ewona Basic and Excellence insulation in the new partitions to provide sound insulation, and all the suspended ceilings are also built with Ewona materials. In total, we’ve ordered approximately 1,400 m2 of product from Ewona.“

According to Schauman, the installation process has also been easy and efficient.
